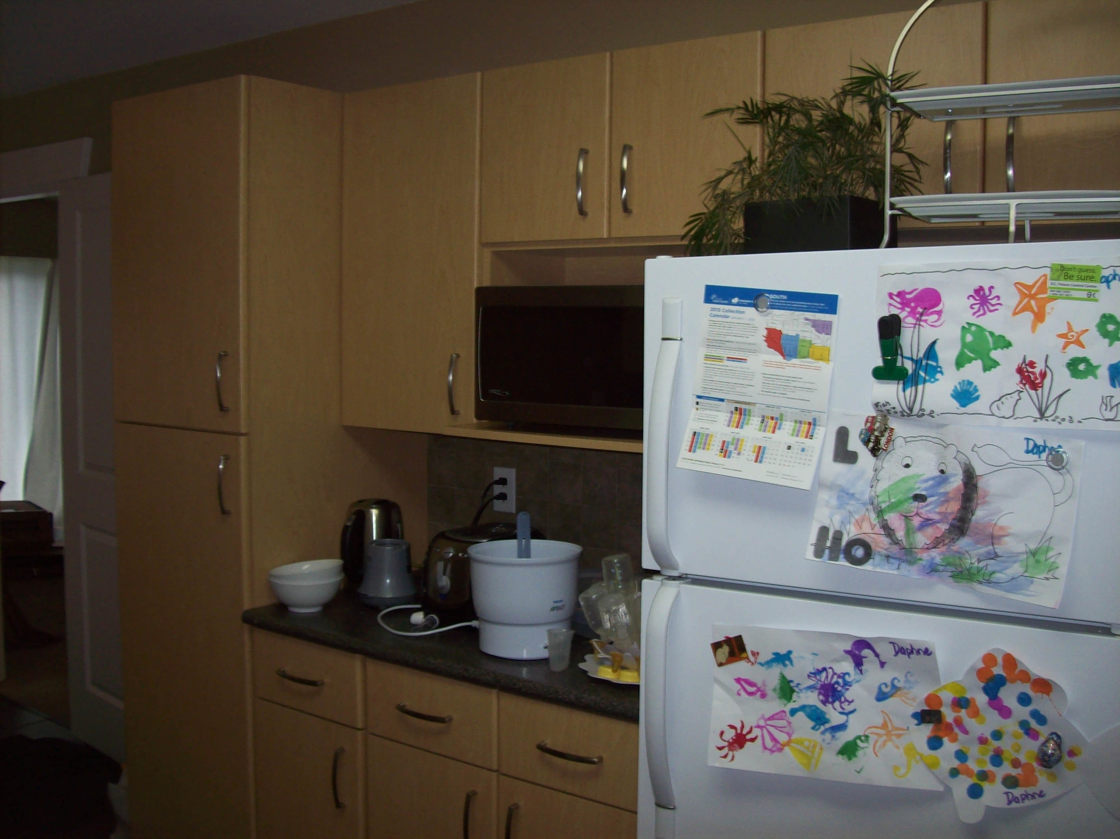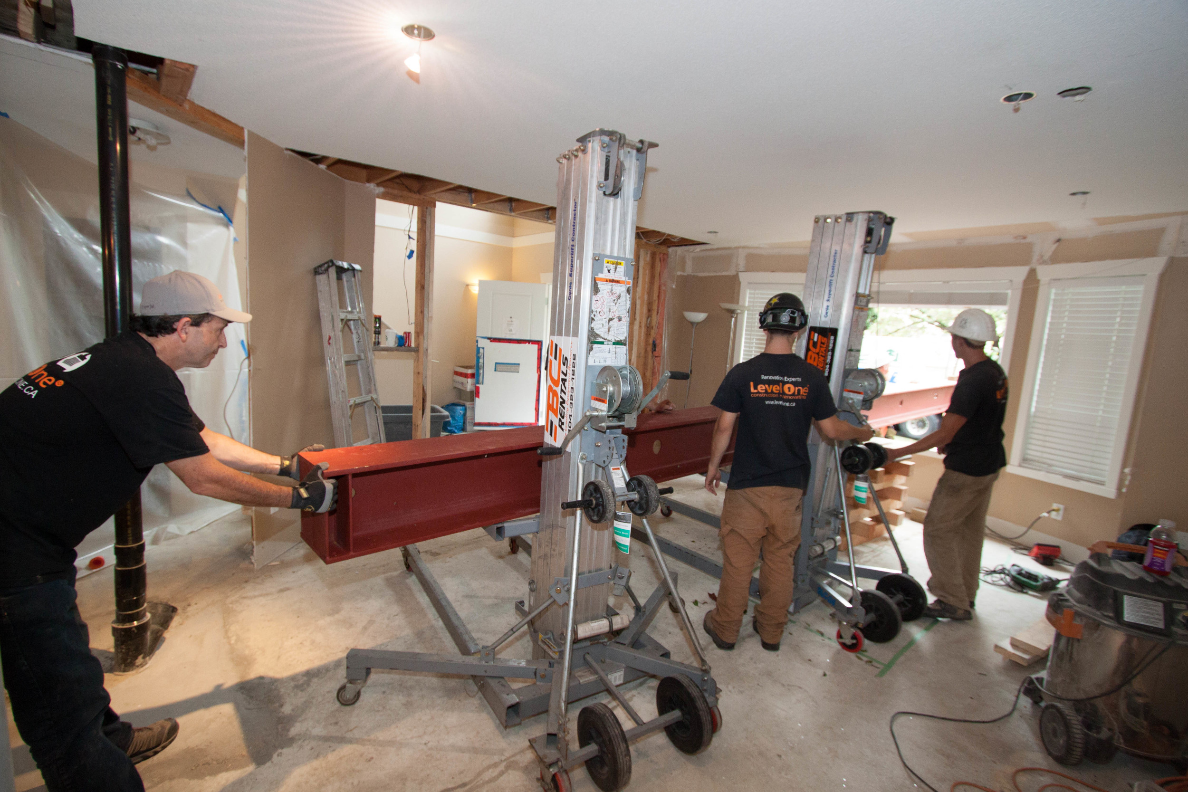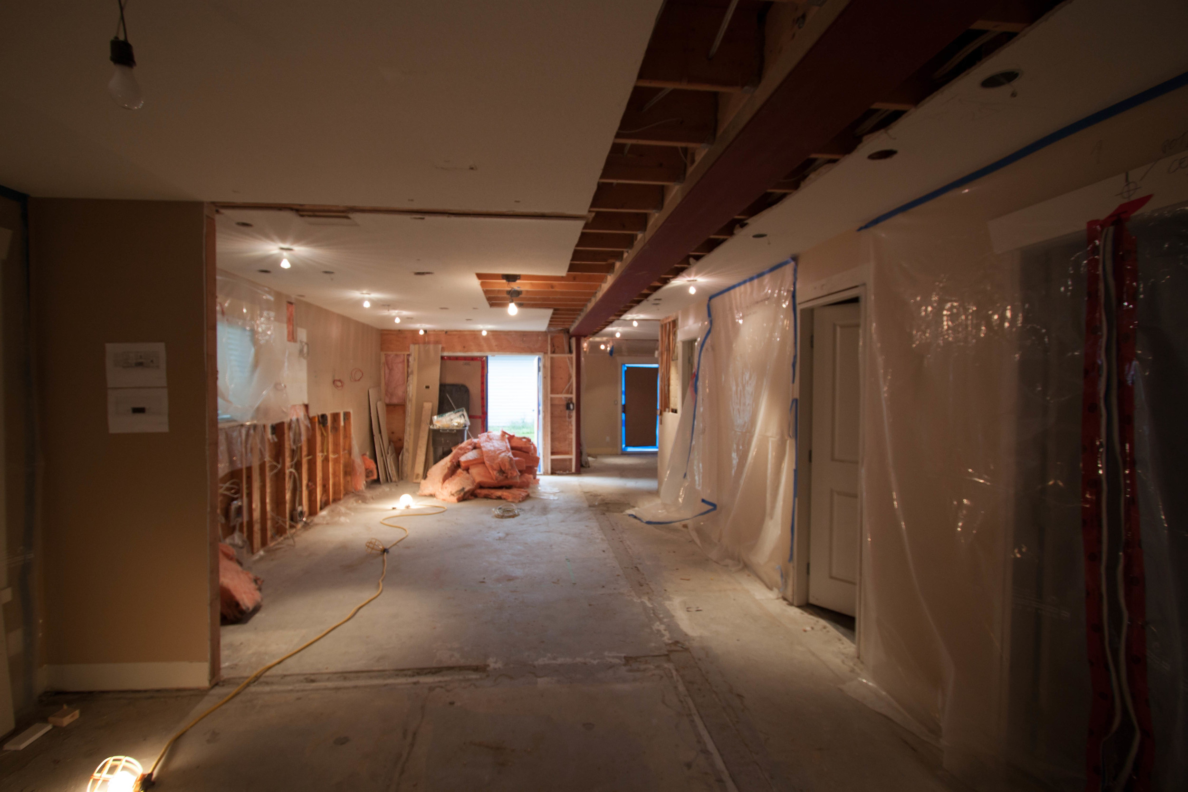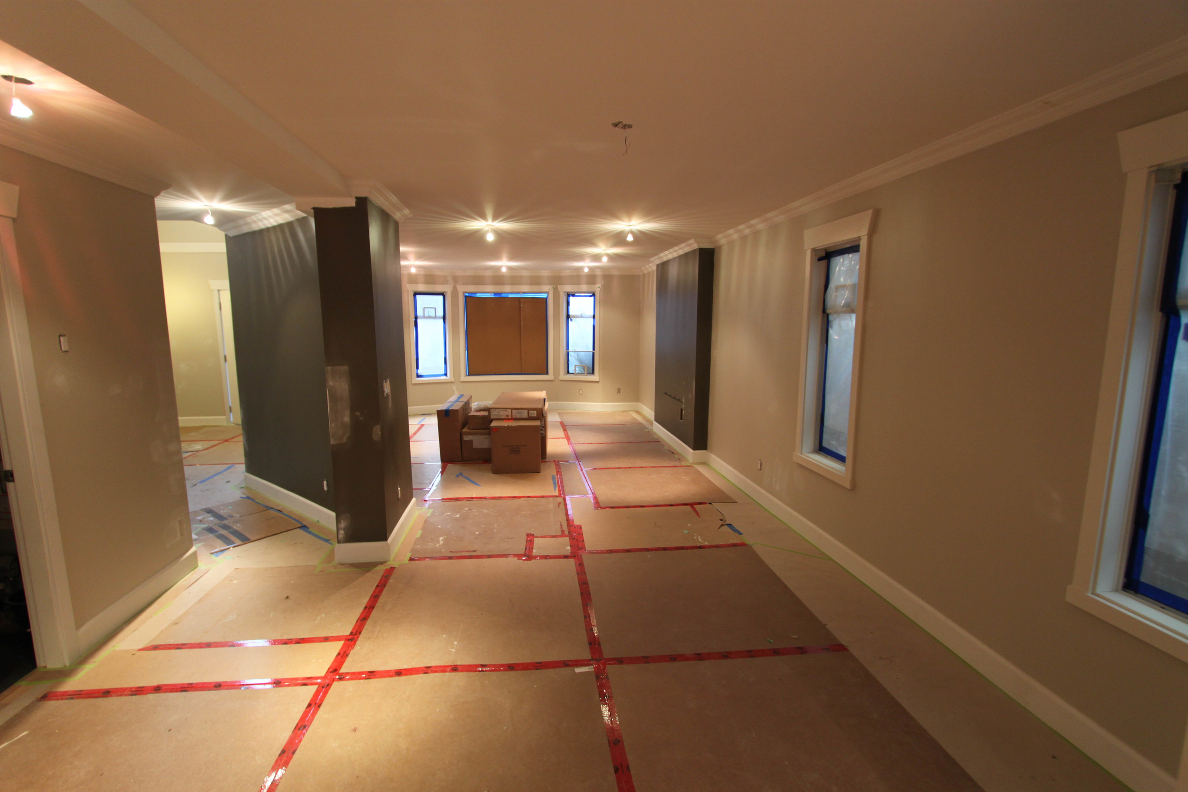




Together Forever Renovation Story
Edward & Mary's Story
Calm Contemporary Dining
Together Forever Renovation Story
Edward & Mary's Story
Calm Contemporary Dining
01/05
BACKGROUND
You can always fix a home but you can't fix a neighbourhood...
When Edward and Mary bought their 1980’s 2000 sqft South Vancouver home they knew it was going to be a fixer upper. The house wasn’t perfect but it had potential. For Edward and Mary the move to South Vancouver was perfect for them. They were close to work. They were close to shopping centers. And they were a short walk away from several parks. More importantly, it was a quiet neighbourhood perfect for them to raise their four children.
However, it was important that Edward and Mary and their four children live in the house for awhile to see how they used the space before attempting any improvements or renovations.
After living in the home for several years, Edward and Mary realized that the current main floor plan wasn’t working for them. For a family of six that constantly entertain guests, Edward and Mary needed to make changes. After realizing how they best used the space it was important that their renovation plans started on the main floor to include renovating the kitchen, living room and dining room.
After reading our reviews on Houzz, Yelp, Homestars, and Google, Edward and Mary decided to contact us.

The Challenge
The Challenge
02/05
The Challenge
EXISTING FLOOR PLAN
compartmentalized EXISTING floor plan
Edward and Mary are the type of family that envision their home being the center of everything. This means constant movie nights, game nights, holiday dinners, and slumber parties with their children’s friends. However, the existing main floor had walls separating the kitchen from the living space. hallway and family room. This segregated and compartmentalized layout made it harder for Edward and Mary to watch their kids and interact with their guests. For example, when one person was in the kitchen preparing a meal and the rest of the family was in the living room watching TV the entire family was disconnected. More importantly, when entertaining guests this compartmentalized floor play encouraged overcrowding in one area of the house. It was very clear what needed to be done but Edward and Mary were very unsure if their vision was feasible within their budget.
The Design
The Design
03 / 05
The Design
Making the kitchen the heartbeat of the space
It is often said that the kitchen is the heart and soul of the home. It provides both physical and spiritual nourishment. Therefore, when we created this open concept layout we intended to make the kitchen the focal point of the room. We wanted it to be an experience every time Edward, Mary, and their four children step foot into their new kitchen.
As a result, we decided to use duo-color cabinetry and quartz countertops to give the kitchen a sense of luxury and prestige. To enhance this cooking experience we added a 10’ long island to the kitchen layout, which provided incredible counter space and additional seating for guests. The island featured pullout drawers, pullout doors, a wine fridge, and an under-counter microwave. More importantly, it was a comfortable space where the kids to do their homework.
To make cleaning a breeze we installed new 2’x2’ porcelain tiles in the kitchen and engineered hardwood-flooring throughout the rest of the space to make all the rooms look and feel integrated and continuous. All flooring was installed on top of existing radiant heating system.
Opening things up
The goal of the renovation was to give Edward and Mary their dream space by creating an open concept for the entire main floor. This meant integrating the kitchen, living room, and dining room together by removing the supporting walls surrounding the kitchen. We wanted three separate spaces to become one open entertaining space.
Removing these walls allowed for natural light to travel throughout the space. To brighten up all adjacent spaces we replaced the bay window at the back of the house to a 6’ French door. Not only did it add a certain je-ne-sais-quoi to the space but it provided a visual bridge between the indoors and the outdoors. More importantly, this open floor created uninterrupted lines of sight so that Edward and Mary can watch the kids playing in the living room from the kitchen.
PROPOSED FLOOR PLAN

The Build
The Build
Turning the design dream into reality
The Build
The Build
Turning the design dream into reality
04/05
The Build
Removing walls on the main level resulted in structural alterations to the house. Therefore, to conform to the existing structure a solid 32 foot-long steel “I” beam weighting over 4000 pounds was used to support the second floor, thus, eliminating the need for mid spam support posts. It took a crane, 10 employees, and 8 Hydraulic material-lifts to insert this solid structure into the newly prepared beam pocket. Gas, water lines were re-routed and fed through “I-Beam”.

The Result
The Result
An open-concept space perfect for work, rest, and play
The Result
The Result
An open-concept space perfect for work, rest, and play
05/05
The Result- Together Forever
“We are thrilled with the entire renovation project as it has given us more space and use of all of the areas of the main floor of our house. Level One was definitely the right contractor for our project and we would recommend them to anyone looking for renovation services” - Edward & Mary

















































