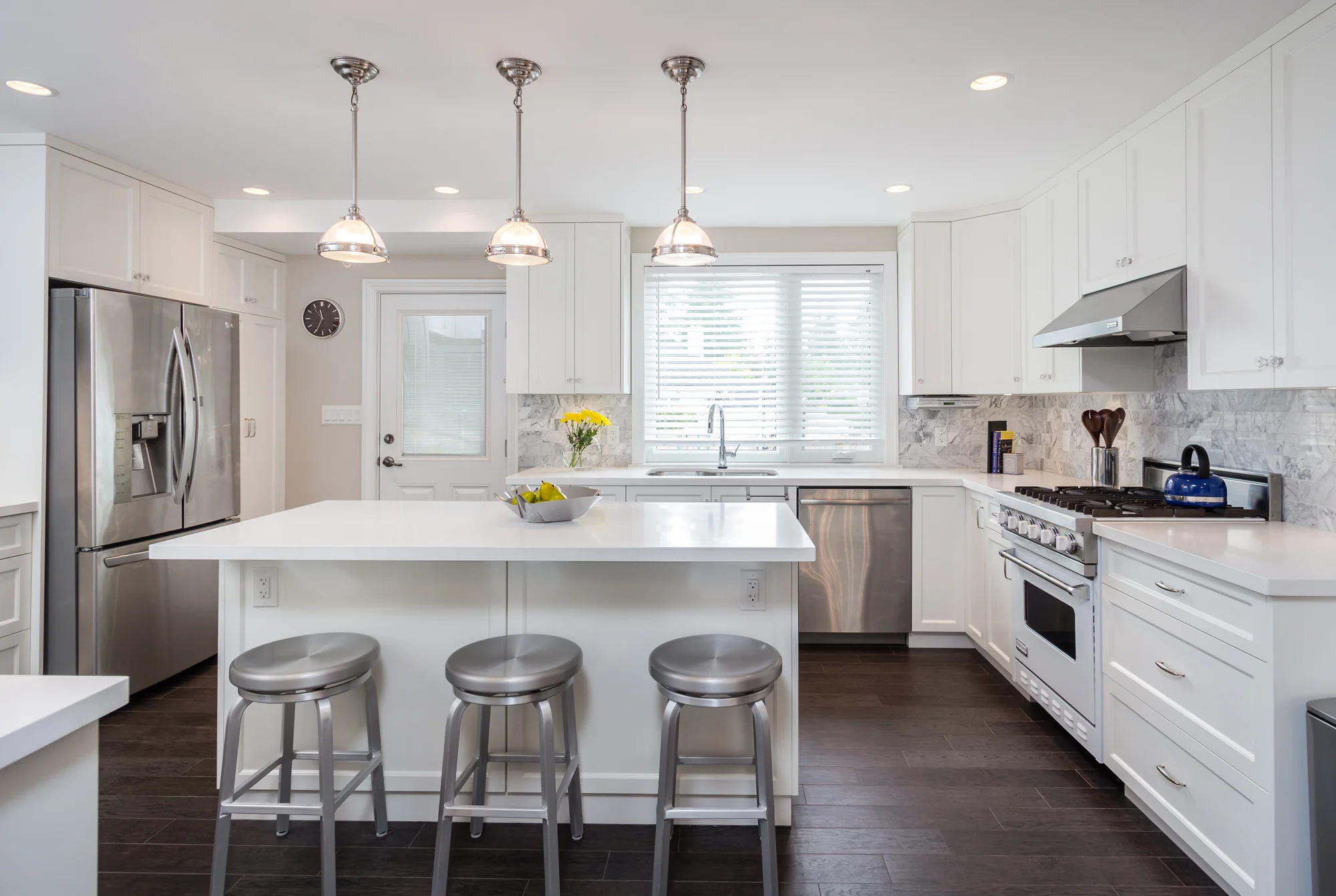How to Add a Secondary Suite to Your Vancouver Home
If you’re feeling the pressure of rising interest rates or want to create more space to house your family, you’re not alone. Whether you’re looking to rent it out, or just have extra room for company, a secondary suit is a great addition to your property. We’ll outline the steps for getting your suite approved in Vancouver so you can make the most of your home.
Step 1: Confirm if secondary suites are allowed in your area
Before getting too excited, check if a secondary suite is an option for you. You will have to review your local zoning and city website.
Need help? Here are the steps to understanding zoning and by-laws in Vancouver.
Step 2: Prepare plans and submit your permit applications
If you have an existing suite, you can book an inspection to ensure it’s up to code and ready for operation.
For any new suites, start preparing your floor and site plans. These plans should be labeled and drawn to scale. If you’ve never created floor and site plans, we recommend that you speak to a qualified design professional and/or contractor to prepare plans for your suite.
According to the City of Vancouver,
The floor plan must include:
Location and dimensions of all rooms, stairs, windows, doors, and all plumbing and gas fixtures in the potential suite
Suite’s ceiling height
The site plan must include:
Location and dimensions of all on-site parking
Access path from the street to the suite entry and any protrusions encroaching onto the access path
Location of the lane and the street
Finished floor elevation (height of floor in relation to grade)
Grade level at the four corners of the site
Once you’ve completed your site and floor plans and double-checked you’re able to have a secondary suite, it's time to submit your application.
Below is a list of forms that need to be included in each application:
A completed copy of floor and site plans
Note that there is an application fee and you will likely have other costs associated with development and building permits, gas or electrical permits, as well as inspection fees. For a better idea of the cost check out this blog.
Once you’ve gotten your approval and permits, it’s time to start construction!
Step 3: Begin construction
For any construction, find a trusted general contractor to ensure the job is done correctly as well as ensuring all work passes inspection. Most suite renovations will require separate trade permits which can be applied for by the contractor.
Get details about and apply for a:
Your contractor will guide you in requesting inspections at different construction stages, as all work must undergo scrutiny, with the final inspection being a prerequisite for considering a secondary suite legally approved.
Step 4: Complete construction and determine if you need a business license
Once your suite has received final approval, you can determine if you require a business license. You require a business license if you intend to rent out your long long-term, but do not need a business license if you or your family intend on living in the suite.
According to the City of Vancouver, “unless you are the principal resident living in the suite (not the main house), you cannot use your secondary suite as a short-term rental.”
If you have any questions about the process, you can get more information at Vancouver.ca. If you want help creating a secondary suite, contact us today.

